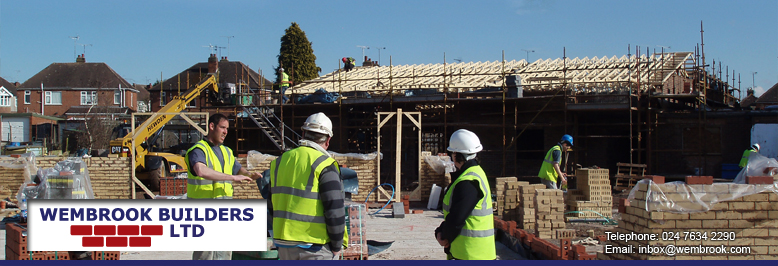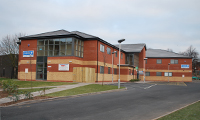Oasis Medical Centre
Description: A large medical centre housing two separate Doctors Surgeries, a Pharmacy, Dentist and Other Rooms for rent, all under one roof. In all this is a very up–to–date well built and well though out medical centre.
Traditional constructed using trench fill foundations with brick and block external cavity walls, wide plank concrete floor beams to both ground and first floors with concrete stairs, truss roof covered with concrete interlocking tiles. Windows, doors and curtain walling all coloured aluminium, many of the windows having integral blinds. The external envelope is durable, efficient and attractive. Internally the fit out was to the latest PCT requirements with many special fittings. All internal walls were solid blockwork, Underfloor heating through out with partial air conditioning, CCTV and Security systems, fire alarm and data systems were all part of the internal fit out.
This was a turn key design and build contract. The contract was £1.6m and completed on time in 11 months which included the main sewers being diverted.

