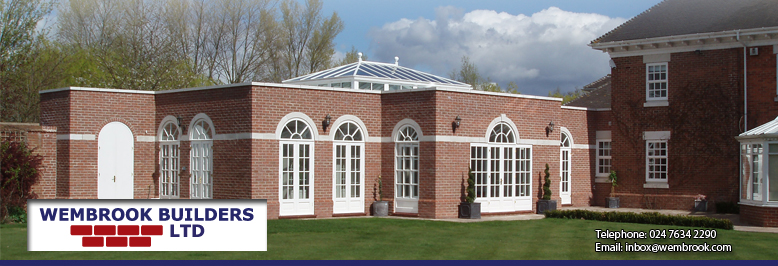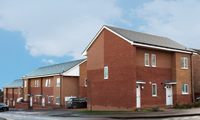Banbury
Description: Ten one-bedroom flats including parking.
Built on a restrictive slopping site on top of deep made up ground, pile foundations were used with factory made ring beams. The ground floor was built up with block and beam whilst the first floor uses wide plank. The two are connected with concrete stairs. The cavity walls are fully insulated with two tone brick outer leaf and thin joint block inner leaf. Truss roof with concrete interlocking tiles.
Air test results were exceptional with all below five.

