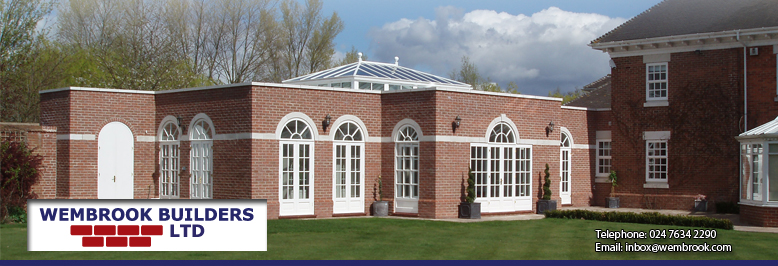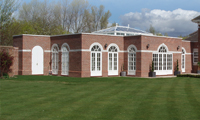Sheepy Magna
Description: A very unusual and prestigious project providing a superb indoor swimming pool, boiler room, changing rooms, toilet, snooker⁄pool room, lobby, alterations to the garage and creating a first floor office space.
Technically challenging with poor ground conditions leaving no options but to pile the foundations including the pool base. The piles drilled into the substructure approximately 3 – 5m.
Underfloor heating to the ground floor, in the pool area heating vents in front of all the windows to prevent them condensing.
Masonry walls with plinth bricks and stone arches, cills, band courses and coping stones purpose made to match existing in both colour and profile.
Flat roof covered with Snarafil (a dynamically stable membrane), quality timber framed and double glazed lantern light with electrically controlled opening vents.
External quality travertine paving patio to courtyard garden and a further patio area with stone balustrade surround.
There are so many interestion quality features in this project.

